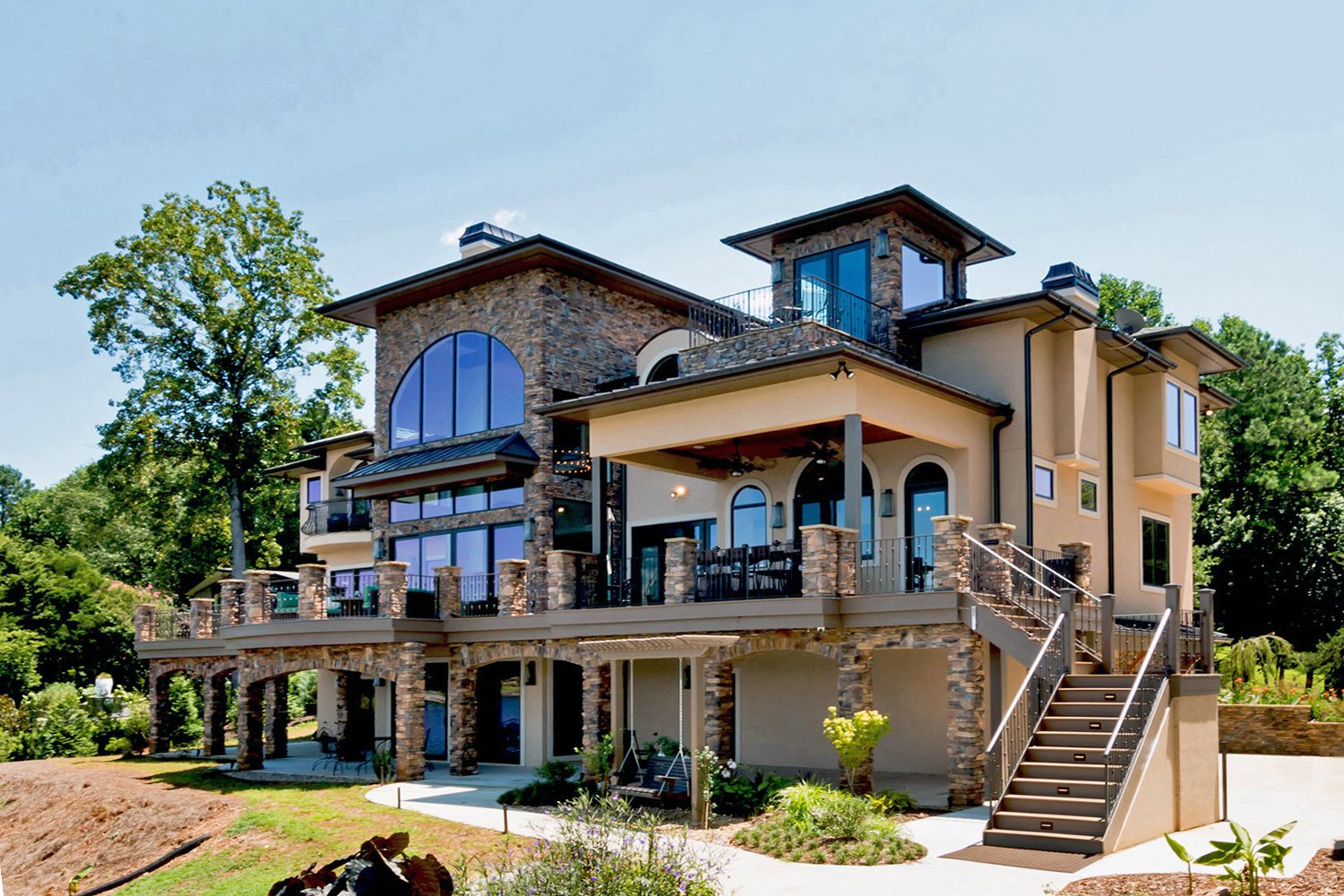Keowee Lake House
Keowee Lake House
Seneca, South Carolina
On a private peninsula extending off of a cove that provides fantastic sunset views of Lake Keowee near Seneca, SC, this getaway provides an idyllic setting. It was a successful collaboration of architect, builder, and client each contributing ideas—a collaboration that seamlessly takes advantage of its surroundings and natural views for endless summers.
We started with an existing ranch foundation and designed an open plan with amenities, articulating architectural elements of Spanish-eclectic architecture presented in a contemporary way. Arched plate glass windows, stucco with stone accents, and cast-iron railings bolsters the solution. When incorporating our client’s Mexican-Latin furniture and décor, we made intentional choices to use the architecture to capture the best angles from each space inside and outside the home. All rooms have generous windows with exclusive views of the cove or lake.
Next, we devised an extensive covered terrace, covered outdoor lanai, open lounging and dining decks, balconies, gardens, watercraft storage and boat dock— all the amenities needed to take advantage of its picturesque lake setting while entertaining, recreating, or relaxing. A conspicuous feature is the lake Lookout tower on the third level which doubles as a Cuban cigar lounge that provides distant views on starry nights.
The end result is a vacation home that reflects a deliberate response to the lake’s context and environment while adapting to the client’s eclectic-contemporary passions and desires.
Custom Vacation Home
Project Type
2020
Year Built
Principal Designer:
Daniel T Hubbell, AIA LEED AP
Builder:
Central Signature Homes
Photography:
Central Signature Homes, Daniel T Hubbell
Credits













