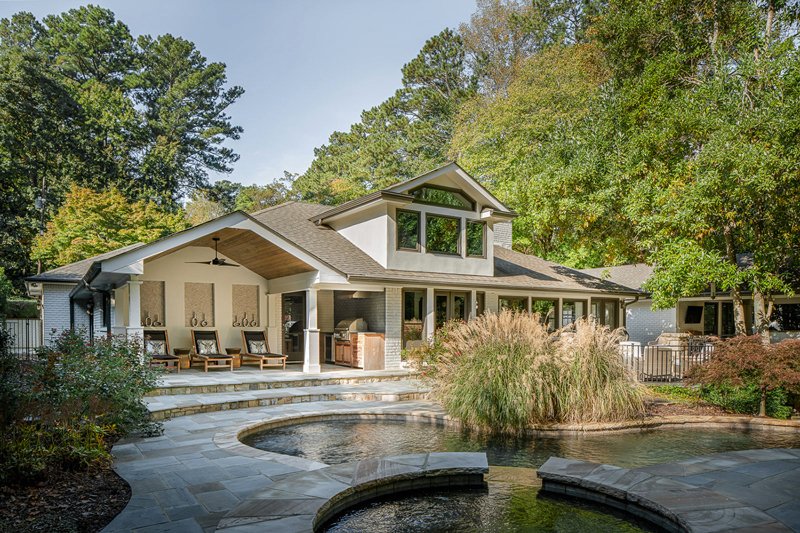Riverwood Road Residence
Riverwood Road Residence
Sandy Springs, Georgia
The Riverwood Road Residence is as much about present-day lifestyle as it is about blending an appropriate contextual addition and renovation— without telling where the new begins and the old ends.
The owners wanted to update their home with a contemporary, yet contextual feel. Our challenge was to create new spaces that complemented the home’s traditional brick Ranch architecture while accommodating a contemporary lifestyle for year-round use.
Our response was a variety of new indoor and outdoor living spaces that offered corresponding degrees of openness and privacy. New focal points include re-purposing the tight, rear double-carport into a new Outdoor pool lanai, large laundry and pool bath, adding outdoor terraces and heated pool and spa, and re-envisioning the master suite with new contemporary space.
On the rear, by replicating gable roof geometry of the existing dormer, we fashioned a new vaulted gable providing shelter for the new pool lanai. On the other end we used that geometry to provide cover for a generous private porch onto the master quarters. On the front, we designed a modern two-car garage and front terrace that complements the home’s existing façade.
The project’s contextual and thoughtful response to modern conditions successfully provides an architecture that emphasizes comfort and beauty for contemporary lifestyle.
Custom Addition
Project Type
2016
Year Built
Principal Designer:
Daniel T Hubbell, AIA LEED AP
Interior Designer:
Burns Century, ASID
Builder:
Canonbury Homes
Photography:
Garey Gomez Photography
Credits






